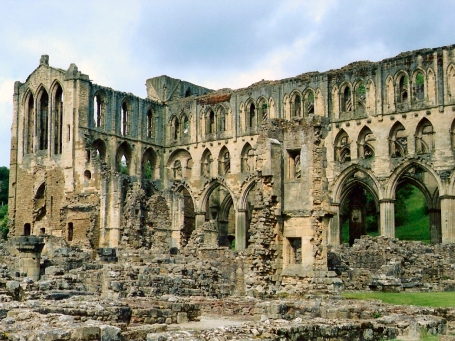
A glossary of common architectural terms relating to medieval religious houses.
- Aisle
- The part of a church on either side of the nave, usually separated from it by a row of columns.
- Alien priory
- A religious establishment, sometimes fully monastic but very often not, owing obedience to a mother-house outside England.
- Ambulatory
- The walking-place, or aisle, around the east end of a church, behind the high altar and usually giving access to additional chapels.
- Apse (Apisdal)
- The semicircular termination of a chancel or chapel at its eastern end.
- Arcade
- A series of columns supporting arches.
- Bay
- The division of a building, as marked by a unit of roof vaulting, columns, etc.
- Blind Arcade
- The decorative treatment of a wall by setting blank arches, atop columns, against it.
- Capella ante portas
- The chapel by the gate of a Cistercian house, for the use of travelers and other visitors.
- Cellarium (Undercroft)
- A storehouse or storeroom in a monastery.
- Chancel
- The east end of the church by the high altar, usually reserved for the clergy.
- Chantry
- A chapel, or just an altar, endowed by its founder with sufficient funds to maintain a priest to sing masses for his soul.
- Chapter-house
- The chamber, usually centrally placed in the east range of the cloister, where the community met daily to transact business and to receive instruction, including the reading of a chapter of the Rule.
- Choir (Quire)
- The part of the church, furnished with choir stalls, where services were sung.
- Cloister (Claustral)
- An open space, usually square and surrounded by an arcaded and roofed passage, for exercise and study.
- Corona
- The crown of radiating chapels sometimes found at the eastern end of the greater monastic churches.
- Crossing
- The space in a church where nave, transepts and chancel intersect.
- Crypt
- The chamber, usually below ground and under the east end of the church, where relics were commonly housed and displayed.
- Dormitory (Dorter)
- The common sleeping chamber of the monks.
- Feretory
- A shrine specially constructed to house relics.
- Garderobe
- A privy or lavatory.
- Infirmary (Infirmarer)
- A building assigned to the sick.
- Lavatorium (Laver)
- The wash-place, usually a trough with running water situated in the cloister for the use of the monks before meals.
- Misericord
- The chamber in a monastery where meat, otherwise not permitted by the Rule, might be taken.
- Narthex
- The vestibule, also known as a Galilee, at the west end of a church, sometimes taking the form of a porch.
- Nave
- The western arm of a church, usually its main body west of the crossing.
- Presbytery
- The eastern arm of a church, east of the choir and containing the high altar.
- Pulpitum
- A partition or screen separating the monks' choir from the nave.
- Refectory
- The common eating-chamber of the monks.
- Reliquary
- A box or other container for relics.
- Rere-dorter
- A building at the far end of the dormitory from the church, housing the monks' latrines.
- Stalls
- The monks' seats, often carved and canopied, in the choir.
- Transept
- The transverse arm, north or south, of a cross-shaped church.
- Undercroft
- A chamber, frequently vaulted, underlying an important apartment like a dormitory, refectory or chapel.
- Vault
- An arched roof.
- Warming-house
- The common chamber, also known as the calefactory, where the monks might warm themselves at the fire.
Photo credits: (Featured) Cellarium, Fountains Abbey, Yorkshire, England, © 2000 mostly-medieval.com, (Related Resources) (1) St. Benedict delivering his Rule to St. Maurus and other monks of his order France, Monastery of St. Gilles, Nimes, 1129 {{PD-Art}}, Wikimedia Commons, (2) Rievaulx Abbey, Yorkshire, England, © 2000 mostly-medieval.com


